List of National Treasures of Japan (shrines)
List of National Treasures of Japan (shrines)
Jump to navigation
Jump to search
The number of Shinto shrines in Japan today has been estimated at more than 150,000.[1] Single structure shrines are the most common. Shrine buildings might also include oratories (in front of main sanctuary), purification halls, offering halls called heiden (between honden and haiden), dance halls, stone or metal lanterns, fences or walls, torii and other structures.[2] The term "National Treasure" has been used in Japan to denote cultural properties since 1897.[3]
The definition and the criteria have changed since the inception of the term. The shrine structures in this list were designated national treasures when the Law for the Protection of Cultural Properties was implemented on June 9, 1951. As such they are eligible for government grants for repairs, maintenance and the installation of fire-prevention facilities and other disaster prevention systems. Owners are required to announce any changes to the National Treasures such as damage or loss and need to obtain a permit for transfer of ownership or intended repairs.[4] The items are selected by the Ministry of Education, Culture, Sports, Science and Technology based on their "especially high historical or artistic value".[5][6] This list presents 40[nb 1][nb 2] entries of national treasure shrine structures from 12th-century Classical Heian period to the early modern 19th-century Edo period. The number of structures listed is actually more than 40, because in some cases groups of related structures are combined to form a single entry. The structures include main halls (honden), oratories (haiden), gates, offering halls (heiden), purification halls (haraedono) and other structures associated with shrines.[6]
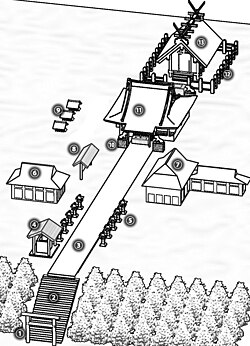
General layout of a Shinto shrine: 1. Torii, 2. Stone stairs, 3. Sandō, 4. Chōzuya or Temizuya, 5. Tōrō, 6. Kagura-den (building dedicated to Noh or the sacred Kagura dance), 7. Shamusho (administration office), 8. Ema, 9. Sessha/massha, 10. w:Komainu, 11. Haiden, 12. Tamagaki, 13. Honden
Contents
1 History
2 Statistics
3 Usage
4 Treasures
5 See also
6 Notes
6.1 Architecture
6.2 General
7 References
7.1 Bibliography
8 Further reading
9 External links
History[edit]
The practice of marking sacred areas began in Japan as early as the Yayoi period (from about 500 BC to 300 AD) originating from primal religious beliefs. Features in the landscape such as rocks, waterfalls, islands, and especially mountains, were places believed to be capable of attracting kami, and subsequently were worshiped as yorishiro.[7] Originally, sacred places may have been simply marked with a surrounding fence and an entrance gate or torii.[8] Later, temporary structures similar to present day portable shrines[9] were constructed to welcome the gods to the sacred place, which eventually evolved into permanent buildings that were dedicated to the gods. Ancient shrines were constructed according to the style of dwellings (Izumo Taisha)[7][10] or storehouses (Ise Grand Shrine).[7][8] The buildings had gabled roofs, raised floors, plank walls, and were thatched with reed or covered with hinoki cypress bark.[8] Such early shrines did not include a space for worship.[7] Three important forms of ancient shrine architectural styles exist: taisha-zukuri,[ex 1]shinmei-zukuri[ex 2] and sumiyoshi-zukuri.[ex 3][1][9] They are exemplified by Izumo Taisha, Nishina Shinmei Shrine and Sumiyoshi Taisha,[11] respectively, and date from before 552 AD.[12] According to the tradition of Shikinen sengū-sai (式年遷宮祭), the buildings or shrines were faithfully rebuilt at regular intervals adhering to the original design. In this manner, ancient styles have been replicated through the centuries to the present day.[nb 3][10][13][14]
Beginning in the mid-6th century, as Buddhism was brought to Japan from Baekje, new styles of shrine architecture were introduced; today's Shinto shrine blueprint is of Buddhist origin.[15] The concept of temples as a place of assembly was applied to shrines. Spaces for worship were added in the form of extended roofs or worship halls (haiden) in addition to the main hall (honden).[7] The following stylistic elements of Buddhist temple architecture were assimilated and applied to Japanese shrines: column-base stones,[nb 4]brackets, curved roofs, painted surfaces, metal ornaments, corridors and pagodas.[7][8][16]
At the end of the 8th century as architectural styles evolved, new elements were added as is evident in kasuga-zukuri[ex 4] (Kasuga Shrine and Hakusandō/Kasugadō at Enjō-ji), the flowing roof or nagare-zukuri[ex 5] (Shimogamo Shrine), hachiman-zukuri[ex 6] (Usa Shrine) and hiyoshi-zukuri[ex 7] (Hiyoshi Taisha).[17][18] The nagare-zukuri continues to be the more popular style, followed by the kasuga-zukuri.[7][14] The honden of Ujigami Shrine dates to this period.[19] At the end of the Heian period torii and fences were commonly replaced with two-storied gates and grand colonnades copied from temple architecture. The influence of the residential shinden-zukuri style of palaces and mansions is apparent in shrines such as Itsukushima Shrine.[20]
The auxiliary Marōdo Shrine at Itsukushima Shrine originates from the 13th-century Kamakura period, and the honden and haiden of the Kibitsu Shrine date from the 15th-century Muromachi period.[21] In the late 16th century and early 17th century, during the Momoyama period, gongen-zukuri was introduced as a new plan of building shrines. The main hall was joined to the oratory via a connecting structure called the ai-no-ma, derived from the hachiman-zukuri style. Examples of gongen-zukuri are the honden at Kitano Tenman-gū and Ōsaki Hachiman Shrine.[22]Tōshō-gū dates from the Edo period and was completed in 1636. It is a complex assembly of richly adorned shrines, temples and a mausoleum.[23] Such complexes are a result of the syncretism of Shinto and Buddhism which began to appear during the Heian period; Kitano Tenman-gū, built in 947 for the spirit of Sugawara no Michizane, was the first of these byō or jingū-ji.[7][24]
Statistics[edit]
The 40[nb 1][nb 2] entries in the list consist of the following: main halls (honden), combined structures of honden, haiden with or without an ai-no-ma or heiden in between, oratories (haiden), offering halls (heiden), corridors, gates, fences, purification halls and other halls that are related to a shrine.

Map showing the location of shrine National Treasures in Japan
| Prefecture | City | National Treasures |
|---|---|---|
Hiroshima | Hatsukaichi | 1[nb 1] |
Kagawa | Sakaide | 1 |
Kumamoto | Hitoyoshi | 1[nb 2] |
Kyoto | Kyoto | 5 |
Uji | 2 | |
Yawata | 1 | |
Miyagi | Sendai | 1 |
Nagano | Ōmachi | 1 |
Nara | Nara | 2 |
Tenri | 1 | |
Uda | 1 | |
Okayama | Okayama | 1 |
Ōita | Usa | 1 |
Osaka | Osaka | 1 |
Sakai | 1 | |
Saitama | Kumagaya | 1 |
Shiga | Nagahama | 1 |
Ryūō | 1 | |
Yasu | 2 | |
Ōtsu | 3 | |
Shimane | Matsue | 1 |
Taisha | 1 | |
Shizuoka | Shizuoka | 1 |
Tochigi | Nikkō | 6 |
Tottori | Misasa | 1 |
Yamaguchi | Shimonoseki | 1 |
| Period[nb 5] | National Treasures |
|---|---|
Heian period | 2 |
Kamakura period | 9[nb 1] |
Muromachi period | 5 |
Momoyama period | 8[nb 2] |
Edo period | 16 |
Usage[edit]
The table's columns (except for Remarks and Images) are sortable pressing the arrow symbols.
Name: name of the structure as registered in the Database of National Cultural Properties[6][nb 1][nb 2]
Shrine: name of the shrine in which the structure is located
Remarks: architecture and general remarks including
- size measured in ken, or distance between pillars; "m×n" denotes the length (m) and width (n) of the structure, each measured in ken
- architectural style (zukuri) and type of roofing
- existence of bargeboards, forked roof finials (chigi), step canopies, etc
Date: period and year of the last major reconstruction; The column entries sort by year. If only a period is known, they sort by the start year of that period.
Location: "town-name prefecture-name"; The column entries sort as "prefecture-name town-name".
Images: picture of the structure; If the image shows more than one structure, the respective structure is indicated by a blue rectangle.
Treasures[edit]
| Name | Shrine | Remarks | Date | Location | Image |
|---|---|---|---|---|---|
Ōsaki Hachimangū (大崎八幡宮, Ōsaki Hachiman-gū)[nb 6][25] | Ōsaki Hachimangū | Honden: 5×3, single-storied, irimoya style[ex 8] with shake shingles; Ishi-no-ma (石の間): 1×1, single-storied, ryōsage style[ex 9] with shake shingles; Haiden: 5×3 (7 ken along the front facade), single-storied, irimoya style,[ex 8] front with a chidori hafu bargeboard[ex 10] and a 5 ken step canopy with a nokikarahafu gable,[ex 11]shake shingles. Oldest existing gongen style[ex 12] complex | Azuchi-Momoyama period, 1607 | Miyagi SendaiSendai, Miyagi 38°16′21.1″N 140°50′42.18″E / 38.272528°N 140.8450500°E / 38.272528; 140.8450500 (Ōsaki Hachiman Shrine) | 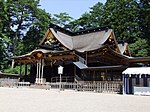 |
| Main Hall (本殿, honden), Room of Stone (石の間, ishi no ma) and Oratory (拝殿, haiden)[nb 7][31] | Tōshō-gū | Honden: 5×5, irimoya style[ex 8] with a 1 ken step canopy on the back side; ishi-no-ma (石の間): 3×1, ryōsage style;[ex 9] Haiden: 9×4 (7 ken along the front facade), irimoya style,[ex 8] front with a chidori hafu bargeboard[ex 10] and a 3 ken step canopy with a nokikarahafu gable.[ex 11] All three structures are single-storied and have copper-tile roofing. | early Edo period, 1636 | Tochigi NikkōNikkō, Tochigi 36°45′29.21″N 139°35′55.4″E / 36.7581139°N 139.598722°E / 36.7581139; 139.598722 (Main Hall, Room of stone and Oratory, Nikkō Tōshō-gū) |  |
| Yōmeimon (陽明門)[nb 8][31] | Tōshō-gū | 3×2, two-storied sangen-ikko (三間一戸) gate in irimoya style[ex 8] with nokikarahafu gables[ex 11] in every direction, copper-tile roofing, more than 500 carvings of historical anecdotes, children at play, wise men and others, connected to the Tōzai Kairō on either side | early Edo period, 1636 | Tochigi NikkōNikkō, Tochigi 36°45′27.79″N 139°35′55.48″E / 36.7577194°N 139.5987444°E / 36.7577194; 139.5987444 (Yōmeimon, Nikkō Tōshō-gū) |  |
| Tōzai Kairō (東西廻廊)[31] | Tōshō-gū | 36 and 54 ken long semi-enclosed corridors with colored carvings of flowers and bird in fretwork technique, extending to either side of the Yōmeimon gate, irimoya style[ex 8] with copper-tile roofing | early Edo period, 1636 | Tochigi NikkōNikkō, Tochigi 36°45′27.72″N 139°35′56.14″E / 36.7577000°N 139.5989278°E / 36.7577000; 139.5989278 (Tōzai Kairō, Nikkō Tōshō-gū) |  |
Karamon (唐門) (front and back)[31] | Tōshō-gū | 1×1, Chinese style gate decorated with white carvings, single-storied, with a karahafu style[ex 13] roof with copper-tile roofing, connected to the Tōzai Sukibei fence on either side | early Edo period, 1636 | Tochigi NikkōNikkō, Tochigi 36°45′28.53″N 139°35′55.44″E / 36.7579250°N 139.5987333°E / 36.7579250; 139.5987333 (Karamon, Nikkō Tōshō-gū) | 
|
| Tōzai Sukibei (東西透塀) | Tōshō-gū | 43 and 44 ken long see-through fences extending to the east and west from the karamon, copper-tile roofing | early Edo period, 1636 | Tochigi NikkōNikkō, Tochigi 36°45′28.53″N 139°35′55″E / 36.7579250°N 139.59861°E / 36.7579250; 139.59861 (Tōzai Sukibei, Nikkō Tōshō-gū) | 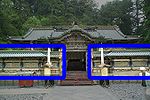 |
| Main Hall (本殿, honden), Middle Room (相の間, ai no ma), Oratory (拝殿, haiden)[nb 9] | Taiyuin Mausoleum (大猷院霊廟, taiyū-in reibyō) (Rinnō-ji) | Honden: 3×3, irimoya style[ex 8] with a pent roof enclosure[ex 14]; Ishi-no-ma (石の間): 3×1, ryōsage style;[ex 9] Haiden: 7×3, irimoya style,[ex 8] front with a chidori hafu bargeboard[ex 10] and a 3 ken step canopy with a nokikarahafu gable.[ex 11] All three structures are single-storied and have copper-tile roofing. The shrine is the mausoleum of the third Tokugawa shogun Tokugawa Iemitsu. | early Edo period, 1653 | Tochigi NikkōNikkō, Tochigi 36°45′28.12″N 139°35′39.12″E / 36.7578111°N 139.5942000°E / 36.7578111; 139.5942000 (Taiyuin Mausoleum, Rinnō-ji) | 
|
| Main Hall (本殿, honden) and inner gate (中門, chūmon)[33] | Nishina Shinmei Shrine | Honden: 3×2, oldest extant example of the shinmei style[ex 2]; Inner gate: four-legged gate[ex 15] connected to the honden, with a kirizuma style[ex 16] roof | middle Edo period, 1630 (inner gate) and 1636 (main hall) | Nagano ŌmachiŌmachi, Nagano |  |
| Shōden Hall (聖天堂, shōden-dō)[6][37][38] | Kangi-in (歓喜院) | Okuden (奥殿): 3×3, irimoya style[ex 8] with nokikarahafu gables[ex 11] on the sides, nokikarahafu and chidori hafu[ex 10] gables at the back, 1 ken step canopy; Chūden (中殿): 3×1, ryōsage style;[ex 9] Haiden: 5×3, irimoya style, front with a chidori hafu bargeboard and a 3 ken step canopy with a nokikarahafu gable. All three structures are single storied and have copper-tile roofing. They form a gongen style[ex 12] complex. | 1744mid Edo period, 1744 (Okuden), 1756 (Haiden), 1760 (Chūden) | Saitama KumagayaKumagaya, Saitama 36°13′41.5″N 139°22′29″E / 36.228194°N 139.37472°E / 36.228194; 139.37472 | 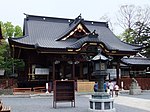 |
| Main Hall (本殿, honden), Room of Stone (石の間, ishi no ma) and Oratory (拝殿, haiden)[nb 10][39] | Kunōzan Tōshō-gū | Honden: 3×3, irimoya style;[ex 8] ishi-no-ma (石の間): 1×1, ryōsage style;[ex 9] Haiden: 5×2, irimoya style,[ex 8] front with a chidori hafu bargeboard[ex 10] and a 3 ken step canopy. All three structures are single-storied and have copper-tile roofing. Original burial place of the first Shōgun of the Tokugawa Shogunate, Tokugawa Ieyasu and therefore the oldest of the Tōshō-gū shrines | Edo period, 1617 | Shizuoka ShizuokaShizuoka, Shizuoka 34°57′53.47″N 138°28′3.43″E / 34.9648528°N 138.4676194°E / 34.9648528; 138.4676194 (Honden, Ishi-no-ma, Haiden, Kunōzan Tōshō-gū) | 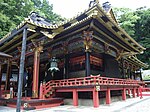 |
| Shinra Zenjin Hall (新羅善神堂, shinra zenjindō)[nb 11][40] | Mii-dera | 3×3, single-storied, flowing roof style[ex 5] with a 1 ken step canopy, covered with hinoki cypress bark shingles. The structure houses the National Treasure Shinra Myōjin Zazō (新羅明神坐像), a sculpture of the deity that protects Mii-dera. | early Muromachi period, 1347 | Shiga ŌtsuŌtsu, Shiga 35°1′9.84″N 135°51′9.51″E / 35.0194000°N 135.8526417°E / 35.0194000; 135.8526417 (Shinra Zenjin Hall, Mii-dera) |  |
| Main Hall (本殿, honden)[nb 12] | Mikami Shrine | 3×3, single-storied, irimoya style[ex 8] roof with a 1 ken step canopy covered by hinoki cypress bark shingles | late Kamakura period | Shiga YasuYasu, Shiga |  |
| Main Hall (本殿, honden)[nb 13][41] | Ōsasahara Shrine (大笹原神社, ōsasahara jinja) | 3×3, single-storied, irimoya style[ex 8] roof with a 1 ken step canopy covered by hinoki cypress bark shingles. Notably excellent technique for the construction, transom and doors | middle Muromachi period, 1414 | Shiga YasuYasu, Shiga |  |
| Main Hall (本殿, honden)[nb 6][42][43] | Tsukubusuma Shrine | 3×3, single-storied, irimoya style[ex 8] with nokikarahafu gables[ex 11] at the front and back side, surrounding eaves and step canopy are 1 ken, 60 decorative ceiling paintings of flowers in gold paint by Kanō Mitsunobu | Azuchi-Momoyama period, 1567 (step canopy and eaves) and 1602 (main building) | Shiga NagahamaNagahama, Shiga 35°25′14.51″N 136°8′39.19″E / 35.4206972°N 136.1442194°E / 35.4206972; 136.1442194 (Honden, Tsukubusuma Shrine) |  |
| West Hall of Worship (西本宮, nishi hon-gū), Main Hall (本殿, honden)[44][45] | Hiyoshi Taisha | 5×3, hiyoshi style[ex 7], hinoki cypress bark shingles | Azuchi-Momoyama period, 1586 | Shiga ŌtsuŌtsu, Shiga 35°4′18.25″N 135°51′43.71″E / 35.0717361°N 135.8621417°E / 35.0717361; 135.8621417 (Honden, West Hall of Worship, Hiyoshi Taisha) | 
|
| East Hall of Worship (東本宮, higashi hon-gū), Main Hall (本殿, honden)[47] | Hiyoshi Taisha | 5×3, hiyoshi style,[ex 7]hinoki cypress bark shingles | Azuchi-Momoyama period, 1595 | Shiga ŌtsuŌtsu, Shiga 35°4′24.37″N 135°51′53.78″E / 35.0734361°N 135.8649389°E / 35.0734361; 135.8649389 (Honden, East Hall of Worship, Hiyoshi Taisha) | 
|
| West Main Hall (西本殿, nishi honden)[nb 14] | Namura Shrine (苗村神社, namura jinja) | 3 ken wide, flowing roof style[ex 5] with a 1 ken step canopy and hinoki cypress bark shingles | late Kamakura period, 1308 | Shiga RyūōRyūō, Shiga |  |
| Main Hall (本殿, honden)[48][49] | Ujigami Shrine | 5×3, single-storied, flowing roof style[ex 5] with hinoki cypress bark shingles. The building consists of three single-ken shrines arranged side by side under the same roof. It is part of the World Heritage Site Historic Monuments of Ancient Kyoto (Kyoto, Uji and Otsu Cities) and the oldest extant main shrine building (honden). | late Heian period | Kyoto UjiUji, Kyoto 34°53′31.48″N 135°48′41.09″E / 34.8920778°N 135.8114139°E / 34.8920778; 135.8114139 (Ujigami Shrine Honden) | 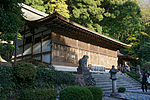 |
| Oratory (拝殿, haiden)[nb 15] | Ujigami Shrine | 6×3, single-storied, kirizuma style[ex 16] roof with a 1 ken step canopy and hinoki cypress bark shingles. The haiden is believed to have been originally constructed in the residential shinden-zukuri style. It is part of the World Heritage Site Historic Monuments of Ancient Kyoto (Kyoto, Uji and Otsu Cities). | early Kamakura period | Kyoto UjiUji, Kyoto 34°53′31.13″N 135°48′40.68″E / 34.8919806°N 135.8113000°E / 34.8919806; 135.8113000 (Ujigami Shrine Haiden) | 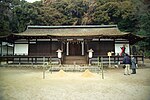 |
| Iwashimizu Hachimangū main shrine 10 buildings (石清水八幡宮本社10棟, iwashimizu hachimangū honsha jūtō)[50][51][52] | Iwashimizu Hachimangū | Honden: 11 ken wide, hachiman style,[ex 6] consisting of naiden (内殿) in kirizuma style[ex 16] and geden (外殿) in flowing roof style,;[ex 5]Sessha Takeuchi Shrine Honden: kirizuma style, behind the main Honden in the north-west; Mizugaki; Heiden with Buden: offering hall and hall for bugaku and kagura dance, kirizuma style; Rōmon; East Gate (Higashi-mon): kirizuma style; West Gate (Nishi-mon): kirizuma style; Kairō (3 parts): irimoya style,.[ex 8] all structures with hinoki cypress bark shingles except for the Kairō, the east and west gates which have hongawarabuki roofing.[ex 17] | early Edo period, 1634 | Kyoto YawataYawata, Kyoto 34°52′46.8″N 135°42′0.2″E / 34.879667°N 135.700056°E / 34.879667; 135.700056 (Iwashimizu Hachimangū) |  |
| East Main Hall (東本殿, higashi honden) and West Main Hall (西本殿, nishi honden)[nb 16][49][53][45] | Kamomioya Shrine or Shimogamo Shrine | either hall: 3 ken wide flowing roof style,[ex 5]hinoki cypress bark shingles. founded before the Heian capital, present buildings from 17th century. They are part of the World Heritage Site Historic Monuments of Ancient Kyoto (Kyoto, Uji and Otsu Cities). | end of Edo period, 1863 | Kyoto KyotoKyoto 35°2′20.98″N 135°46′22.89″E / 35.0391611°N 135.7730250°E / 35.0391611; 135.7730250 (Shimogamo Shrine Higashi/Nishi Honden) | 
|
| Main Hall (本殿, honden) and Associate Hall (権殿, gonden)[23][49][54] | Kamowakeikazuchi Shrine or Kamigamo Shrine | Both structures are identical in size and shape: 3×2, 5.9 m × 7.2 m (19 ft × 24 ft) flowing roof style[ex 5] with an extended roof in front to cover a prayer portico, hinoki cypress bark shingles. Honden and gonden were used alternatingly whenever one of them was being reconstructed or under repair. They are part of the World Heritage Site Historic Monuments of Ancient Kyoto (Kyoto, Uji and Otsu Cities). | end of Edo period, 1863 | Kyoto KyotoKyoto 35°3′37.7″N 135°45′9.68″E / 35.060472°N 135.7526889°E / 35.060472; 135.7526889 (Kamigamo Shrine Honden-Gonden) | — |
| Oratory (拝殿, haiden)[49][55][56] | Seiryōgū (清瀧宮) (Daigo-ji, upper Daigo (上醍醐)) | 7×3, overhang style (懸造, kake-zukuri), single-storied, irimoya style,[ex 8] entrance in the gable ends, 3 ken step canopy and nokikarahafu gable.[ex 11] It is part of the World Heritage Site Historic Monuments of Ancient Kyoto (Kyoto, Uji and Otsu Cities). | middle Muromachi period, 1434 | Kyoto KyotoKyoto |  |
Karamon (唐門) | Toyokuni Shrine | four-legged gate[ex 15] gate with Karahafu gables[ex 13] at the front and back, irimoya style[ex 8] roof on the sides, covered with hinoki cypress bark shingles | Azuchi-Momoyama period, 1598 | Kyoto KyotoKyoto 34°59′29.74″N 135°46′19.29″E / 34.9915944°N 135.7720250°E / 34.9915944; 135.7720250 (Toyokuni Shrine Karamon) |  |
| Main Hall (本殿, honden), Room of Stone (石の間, ishi no ma), Oratory (拝殿, haiden) and Music Chamber (楽の間, gaku no ma)[nb 17][23][57] | Kitano Tenman-gū | Honden: 5×4, irimoya style[ex 8] with a 3 ken aisle on the right side, covered with hinoki cypress bark shingles Room of Stone: 3×1, ryōsage style,[ex 9] covered with hinoki cypress bark Haiden: 7×3, irimoya style[ex 8] with a chidori hafu bargeboard[ex 10] on the front and a 7 ken step canopy Music Chamber: length 2 ken at the front, 3 ken at the back, width: 2 ken, irimoya style[ex 8] on one end, connected to the haiden, covered with hinoki cypress bark shingles All four structures are single-storied. This is the oldest extant gongen style[ex 12] complex. It was founded in the 10th century. | Azuchi-Momoyama period, 1607 | Kyoto KyotoKyoto 35°1′52.72″N 135°44′6.43″E / 35.0313111°N 135.7351194°E / 35.0313111; 135.7351194 (Kitano Tenman-gū Honden-Ishinoma-Haiden) | 
|
| Oratory (拝殿, haiden)[58] | Sakurai Shrine (桜井神社, sakurai jinja) | 5×3, single-storied, kirizuma style[ex 16] with a hongawarabuki roof[ex 17] (except for the rear step canopy) | late Kamakura period | Osaka SakaiSakai, Osaka 34°29′6.72″N 135°30′22.62″E / 34.4852000°N 135.5062833°E / 34.4852000; 135.5062833 (Sakurai Shrine Haiden) |  |
| Main Hall (本殿, honden)[nb 18][23][60] | Sumiyoshi Taisha | 4×2, oldest example of the sumiyoshi style[ex 3] covered by hinoki cypress bark shingles. The shrine consists of four identical structures (positioned in "L"-shape), each 4.8 m × 8 m (16 ft × 26 ft). | late Edo period, 1810 | Osaka OsakaOsaka 34°36′44.52″N 135°29′35.36″E / 34.6123667°N 135.4931556°E / 34.6123667; 135.4931556 (Sumiyoshi Taisha Honden) | 
|
| Main Hall (本殿, honden)[62] | Uda Mikumari Shrine | three 1×1 kasuga style[ex 4] buildings with added hip rafter, covered with hinoki cypress bark shingles | late Kamakura period, 1320 | Nara UdaUda, Nara 34°28′28.99″N 135°58′14.85″E / 34.4747194°N 135.9707917°E / 34.4747194; 135.9707917 (Uda Mikumari Shrine Honden) |  |
| Main Hall (本殿, honden)[nb 19][23][64][65][66] | Kasuga Shrine | consists of four 1×1 shrine buildings 1.83 m × 2.64 m (6.0 ft × 8.7 ft) in kasuga style[ex 4] aligned in east-west direction on a grid frame, covered with hinoki cypress bark shingles; founded around mid 8th century, present form from beginning of Heian period, regularly demolished and reconstructed at 20 year intervals until 1863. It is part of the World Heritage Site Historic Monuments of Ancient Nara. | late Edo period, 1863 | Nara NaraNara, Nara 34°40′53.64″N 135°50′54.53″E / 34.6815667°N 135.8484806°E / 34.6815667; 135.8484806 (Kasuga Shrine Honden) | 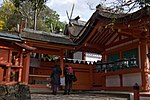 |
| Oratory (拝殿, haiden)[67] | Sessha Izumo Takeo Shrine (摂社出雲建雄神社, sessha izumo takeo jinja) (Isonokami Shrine) | 5×1, single-storied, kirizuma style,[ex 16] central passage with a karahafu gable,[ex 13]hinoki cypress bark shingles | late Kamakura period, 1300 | Nara TenriTenri, Nara | 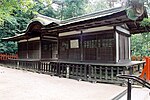 |
| Hakusan-dō (白山堂) and Kasuga-dō (春日堂)[nb 17][16][68] | Enjō-ji | two identical structures, each: 1×1, kasuga style[ex 4] with hinoki cypress bark shingles, together these are the oldest extant structures in the kasuga style | early Kamakura period, Antei era | Nara NaraNara, Nara 34°41′44.69″N 135°54′56.12″E / 34.6957472°N 135.9155889°E / 34.6957472; 135.9155889 (Enjō-ji Hakusan-dō and Kasuga-dō) | 
|
| Nageiri Hall (投入堂, nageiridō)[nb 20][69] | Okuno-in (奥院) (Sanbutsu-ji) | 1×2, single-storied, overhang style (懸造, kake-zukuri) with a flowing roof[ex 5] covered with hinoki cypress bark shingles | late Heian period | Tottori MisasaMisasa, Tottori |  |
| Main Hall (本殿, honden)[nb 21][23][70][71][72] | Izumo Taisha | 2×2, taisha style[ex 1] with hinoki cypress bark shingles; 10.9 m × 10.9 m (36 ft × 36 ft) and 24 m (79 ft) high (originally 48 m (157 ft)), slightly curved roof, three ridge billets, believed to have been the house of Ōkuninushi | middle Edo period, Enkyō era, 1744 | Shimane TaishaTaisha, Shimane 35°24′7.05″N 132°41′7.11″E / 35.4019583°N 132.6853083°E / 35.4019583; 132.6853083 (Izumo Taisha Honden) | 
|
| Main Hall (本殿, honden)[nb 22][73] | Kamosu Shrine | 2×2, taisha style[ex 1] with tochibuki board roofing[ex 18] | Azuchi-Momoyama period, 1583 | Shimane MatsueMatsue, Shimane 35°25′31.87″N 133°5′2.81″E / 35.4255194°N 133.0841139°E / 35.4255194; 133.0841139 (Kamosu Shrine Honden) |  |
| Main Hall (本殿, honden) and Oratory (拝殿, haiden)[nb 23][23][76] | Kibitsu Shrine | Honden: 5 ken long (7 on the back), 8 ken wide, hiyoku irimoya style[ex 19] Haiden: 3×1, kirizuma style,[ex 16] connected to the rear of the honden roof, pent roof on three sides covered with hongawarabuki roofing[ex 17] Both structures are single-storied and covered with hinoki cypress bark shingles. At 14.5 m × 17.9 m (48 ft × 59 ft), the largest shrine structure in Japan | middle Muromachi period, 1425 | Okayama OkayamaOkayama 34°40′14.62″N 133°51′2.06″E / 34.6707278°N 133.8505722°E / 34.6707278; 133.8505722 (Kibitsu Shrine Honden-Haiden) | 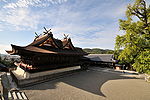 |
| main shrine: Main Hall (本殿, honden), Oratory (拝殿, haiden), Offering Hall (幣殿, heiden)[nb 1][nb 24][78][79][23][80] | Itsukushima Shrine | Honden: 8×4 (9 ken wide at back), ryōnagare style[ex 20] Heiden: 1×1, ryōsage style[ex 9] | early Kamakura period and late Muromachi period, 1241 (Heiden and Haiden), 1571 (Honden) | Hiroshima HatsukaichiHatsukaichi, Hiroshima 34°17′45.28″N 132°19′11.6″E / 34.2959111°N 132.319889°E / 34.2959111; 132.319889 (Itsukushima Shrine Honden-Haiden-Heiden) | 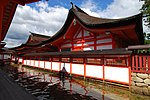
|
| main shrine: Purification Hall (祓殿, haraedono)[nb 1][nb 25][23][78] | Itsukushima Shrine | 6×3, single-storied, irimoya style,[ex 8] entrance in the gable ends, rear of roof is connected, hinoki cypress bark shingles. The shrine is a World Heritage Site. | early Kamakura period, 1241 | Hiroshima HatsukaichiHatsukaichi, Hiroshima 34°17′45.86″N 132°19′10.83″E / 34.2960722°N 132.3196750°E / 34.2960722; 132.3196750 (Itsukushima Shrine Haraedono) | 
|
| auxiliary Marōdo Shrine (Shrine for Guest Deities) (客神社, marōdo jinja): Main Hall (本殿, honden), Oratory (拝殿, haiden), Offering Hall (幣殿, heiden)[nb 1][nb 26][23][78] | Itsukushima Shrine | Honden: 5×4, ryōnagare style[ex 20] Heiden: 1×1, ryōsage style[ex 9] | early Kamakura period, 1241 | Hiroshima HatsukaichiHatsukaichi, Hiroshima 34°17′47.53″N 132°19′12.35″E / 34.2965361°N 132.3200972°E / 34.2965361; 132.3200972 (Itsukushima Shrine Marodo Shrine Honden-Haiden-Heiden) |  |
| auxiliary Marōdo Shrine (Shrine for Guest Deities) (客神社, marōdo jinja): Purification Hall (祓殿, haraedono)[nb 1][23][78] | Itsukushima Shrine | 4×3, single-storied, irimoya style,[ex 8] entrances on the gable ends, at the back connected to the haiden roof, hinoki cypress bark shingles. The shrine is a World Heritage Site. | early Kamakura period, 1241 | Hiroshima HatsukaichiHatsukaichi, Hiroshima 34°17′47.09″N 132°19′11.81″E / 34.2964139°N 132.3199472°E / 34.2964139; 132.3199472 (Itsukushima Shrine Marodo Shrine Haraedono) |  |
| East Corridor (東廻廊, higashi kairō)[nb 1][nb 27][23][78] | Itsukushima Shrine | 45 ken long, single-storied, kirizuma style[ex 16] roof with hinoki cypress bark shingles. Extends from the entrance of Itsukushima Shrine past the Marōdo Shrine and the Asazaya to the purification hall of the main shrine. The shrine is a World Heritage Site. | Azuchi-Momoyama period, Eiroku to Keichō era | Hiroshima HatsukaichiHatsukaichi, Hiroshima 34°17′46.01″N 132°19′12.53″E / 34.2961139°N 132.3201472°E / 34.2961139; 132.3201472 (Itsukushima Shrine East Corridor) | 
|
| West Corridor (西廻廊, nishi kairō)[nb 1][23][78] | Itsukushima Shrine | 62 ken long, single-storied, kirizuma style[ex 16] gable at the eastern end and karahafu gable[ex 13] at the western end, covered with hinoki cypress bark shingles. The shrine is a World Heritage Site. | Azuchi-Momoyama period, 1563–1602 | Hiroshima HatsukaichiHatsukaichi, Hiroshima 34°17′43.68″N 132°19′9.71″E / 34.2954667°N 132.3193639°E / 34.2954667; 132.3193639 (Itsukushima Shrine West Corridor) | 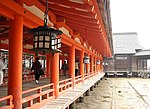 |
| Main Hall (本殿, honden)[nb 28][82] | Sumiyoshi Shrine (住吉神社, sumiyoshi jinja) | 9 bay wide structure consisting of five concatenated buildings under a single flowing roof,[ex 5] covered with hinoki cypress bark shingles, the front roof has five dormers with chidori hafu bargeboards[ex 10] | early Muromachi period, 1370 | Yamaguchi ShimonosekiShimonoseki, Yamaguchi 33°59′58.72″N 130°57′23.45″E / 33.9996444°N 130.9565139°E / 33.9996444; 130.9565139 (Sumiyoshi Shrine Honden) |  |
| Main Hall (本殿, honden)[nb 17][83][84] | Kandani Shrine (神谷神社, kandani jinja) | 3×2, oldest extant example of the flowing roof style[ex 5] covered with hinoki cypress bark shingles | early Kamakura period, 1219 | Kagawa SakaideSakaide, Kagawa |  |
| Main Hall (本殿, honden)[nb 2][nb 29][86] | Aoi Aso Shrine | 3×2, flowing roof style[ex 5] with copper-tile roofing, connected to the south with the heiden via the corridor | Azuchi-Momoyama period, 1610 | Kumamoto HitoyoshiHitoyoshi, Kumamoto 32°12′48.86″N 130°45′10.3″E / 32.2135722°N 130.752861°E / 32.2135722; 130.752861 (Aoi Aso Shrine Honden) | — |
| Corridor (廊, rō)[nb 2][86] | Aoi Aso Shrine | 1×1, single-storied, kirizuma style[ex 16] with copper-tile roofing, connects the honden in the north with the heiden in the south | Azuchi-Momoyama period, 1610 | Kumamoto HitoyoshiHitoyoshi, Kumamoto 32°12′48.67″N 130°45′10.33″E / 32.2135194°N 130.7528694°E / 32.2135194; 130.7528694 (Aoi Aso Shrine Corridor) | — |
| Offering Hall (幣殿, heiden)[nb 2][86] | Aoi Aso Shrine | 5×3, single-storied, yosemune style[ex 21] on north side, connected to the haiden on the south side, thatched roof | Azuchi-Momoyama period, 1610 | Kumamoto HitoyoshiHitoyoshi, Kumamoto 32°12′48.43″N 130°45′10.43″E / 32.2134528°N 130.7528972°E / 32.2134528; 130.7528972 (Aoi Aso Shrine Heiden) | — |
| Oratory (拝殿, haiden)[nb 2][86] | Aoi Aso Shrine | 7×3, single-storied, yosemune style[ex 21] with a 1 ken step canopy and a karahafu gable,[ex 13]thatched roof for the main building and copper-tile roof for the step canopy, connected in the north to the heiden | Azuchi-Momoyama period, 1611 | Kumamoto HitoyoshiHitoyoshi, Kumamoto 32°12′48.05″N 130°45′10.58″E / 32.2133472°N 130.7529389°E / 32.2133472; 130.7529389 (Aoi Aso Shrine Haiden) |  |
Rōmon (楼門)[nb 2][86] | Aoi Aso Shrine | 3×2 two-storied gate with entrance through the central bay, yosemune style,[ex 21]thatched roof | Azuchi-Momoyama period, 1613 | Kumamoto HitoyoshiHitoyoshi, Kumamoto 32°12′47.11″N 130°45′10.89″E / 32.2130861°N 130.7530250°E / 32.2130861; 130.7530250 (Aoi Aso Shrine Rōmon) | 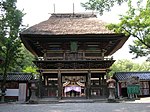 |
| Main Hall (本殿, honden)[23][45][88][89] | Usa Shrine | hachiman style[ex 6], where both "buildings" are single-storied kirizuma style[ex 16] with hinoki cypress bark shingles. The rear part, called nai-in (内院), is 3×2, the front part, called ge-in (外院) is 3×1 with a 1 ken step canopy. | late Edo period, Bunkyū era, 1855 | Ōita UsaUsa, Ōita | 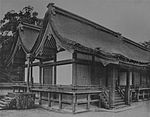 |
See also[edit]
- For an explanation of terms concerning Shinto, shrines and shrine architecture, see the glossary of Shinto.
Notes[edit]
Architecture[edit]
^ abc (taisha-zukuri, 大社造): oldest style of shrine architecture resembling ancient dwellings. The honden is 2 ken×2 ken, raised above the ground and has a veranda and roofed stairs leading directly to the entrance on the gable side. They are decorated with forked finials (chigi).[74]
^ ab (shinmei-zukuri, 神明造): ancient style of Shinto shrine architecture consisting of a small structure, that is either 3 ken×2 ken or 1 ken×1 ken, raised several steps above ground level surrounded by a railed veranda. Generally it has a simple gable roof with forked finials called chigi. The entrance is on a side parallel to the ridge.[14][34]
^ ab (sumiyoshi-zukuri, 住吉造): ancient style of Shinto shrine honden consisting of a 4 ken×2 ken structure with a front and rear room. It has a straight gable roof with overhanging eaves and an entrance on the front gable side.[14][61]
^ abcd (kasuga-zukuri, 春日造): a shrine style resembling that of Kasuga Taisha with (generally) a small 1 ken×1 ken honden. The roof is gabled and has an attached pent roof covering the entrance stairway which is located on the gable side. This is, next to the nagare-zukuri, the second most common style of shrine architecture.[14][63]
^ abcdefghijk (nagare-zukuri, 流造): gable roof with a slightly curved short rear roof and a long deeply curved front roof covering both the step-canopy and pent roof over the veranda and steps. The entrance is on the long side, the side parallel to the ridge. The building's width is between one and eleven ken. This is the most common style of shrine architecture.[14][85]
^ abc (hachiman-zukuri, 八幡造): a style of shrine architecture characterised by a structure which appears from the side as two separate buildings with their gabled roofs joined by a rain gutter. The space between the buildings is enclosed and 1 ken wide. The entrances are in the center of each building on the side parallel to the ridges. The front structure is the outer sanctuary (外殿, gai-den), that at the rear the inner sanctuary (内殿, nai-den). Together they form the main hall (honden).[14][90]
^ abc (hiyoshi-zukuri or hie-zukuri, 日吉造): a style unique to the main buildings of Hiyoshi Taisha. From the front, the building appears like a 5 ken wide structure with hip-and-gable irimoya style roof and an entrance from the central step canopy. From the side, the eave appears shorn off midway giving the rear roof a trapezoidal form. The core of the building is 3 ken×2 ken to which 1 ken wide aisles are added on three sides making it a 5 ken×3 ken structure.[14][46]
^ abcdefghijklmnopqrstuvw (irimoya-zukuri, 入母屋造): a hip-and-gable roof combining a ridge and two gable pediments on the upper part with a hipped roof on all sides in the lower part of the roof.[26]
^ abcdefgh (ryōsage-zukuri, 両下造): a gable roof without gable pediments because other structures connect to it.[27]
^ abcdefg (chidori hafu, 千鳥破風, lit. "plover gable"): a decorative dormer bargeboard on triangular shaped dormers with strong concave curves.[28]
^ abcdefg (nokikarahafu, 軒唐破風): an undulating Karahafu gable at eave ends.[29]
^ abc (gongen-zukuri, 権現造): a complex style where the honden is joined with the haiden through a low intermediate roofed passageway called ai-no-ma (相の間), ishi-no-ma (石の間) or chūden (中殿).[14][30]
^ abcde (karahafu, 唐破風): an undulating bargeboard flowing downwards from the top center with convex curves on each side that change to concave curves which either level off or turn upward at the ends.[29]
^ (mokoshi, 裳階): a pent roof enclosure, generally one ken deep.[32]
^ ab (shikyakumon, 四脚門): a single-storied gate with two main pillars in line with the ridge of the roof and a pair of supporting square posts ("legs") on either side. Generally with a gabled roof.[35]
^ abcdefghijk (kirizuma-zukuri, 切妻造): a gabled roof with equal lengths from the ridge to the eaves.[36]
^ abc (hongawarabuki, 本瓦葺): a tile roof composed of flat broad concave tiles and semi-cylindrical convex tiles covering the seams of the former.[59]
^ (tochibuki, 栩葺): type of board roofing whereby circa 1–3 cm (0.39–1.18 in) thick and 60 cm (24 in) long boards are split and laid down with considerable overlap.[14][75]
^ (hiyoku irimoya-zukuri, 比翼入母屋造): a hip-and-gable roof exemplified by the one of Kibitsu Shrine with the main ridges of the roof parallel to the long side of the honden and ridges perpendicular to the main ridge creating two gables on each side of the ridge.[14][77]
^ ab (ryōnagare-zukuri, 両流造): a style of honden architecture characterised by a gable roof with a long curved flowing roof line on both sides unlike the nagare style which has a short curved roof on the back and a long curved roof on the front.[14][81]
^ abc (yosemune-zukuri, 寄棟造): a hipped roof where the front and back are trapezoidal and the sides triangular in shape; in Japan generally used for buildings of less importance.[87]
General[edit]
^ abcdefghijk The National Treasure structures of Itsukushima Shrine are interconnected and registered as a single National Treasure under one registration number. Only in the main treasure table of this article, the single entry is split in parts for readability.
^ abcdefghij The National Treasure structures of Aoi Aso Shrine are registered as a single National Treasure under one registration number. Only in the main treasure table of this article, the single entry is split in parts for readability.
^ Presently only the Ise Grand Shrine is rebuilt every 20 years.
^ Before wooden columns were placed directly in the ground.
^ If a National Treasure was constructed during more than one period, only the oldest period is counted.
^ ab One munafuda (棟札) ridge tag with information on the building's construction is attached to the nomination.
^ The following items are attached to the nomination:- bell house (鐘舎, shōsha),
tōdaihoya (燈台穂屋) hut,- sacred copper-plated storehouse (銅神庫, dōjinko),
- connection corridor (渡廊, watarō),
- gate of copper warehouse (銅庫門, dōko-mon),
- God's rest room (西浄, saijō),
- two iron fire baskets for lanterns (鉄燈籠),
- nine copper boxes with implements for the memorial service of the dead (銅箱入供養具),
- two side entrances (妻戸, tsumado),
- east passage gate (東通用御門, higashi tsuyōgō-mon) or 社家門 (shake-mon),
- 104 stone lanterns (石燈籠, ishitōrō),
- the road approaching the shrine (参道, sandō),
- emergency gate (非常門, hijō-mon)
- guard house (内番所, uchibansho)
- 16 copper fire baskets for lanterns (銅燈籠)
- one box of carpenter implements (箱入大工道具)
- one lamp stand (燈台)
- a stone fence,
- a torii.
^ Two former ceiling boards are attached to the nomination.
^ The following items are attached to the nomination:- road from the Deva gate to the shrine,
- 66 copper fire baskets for lanterns,
- 249 stone lanterns,
- a stone fence,
- one miniature shrine,
- nine copper boxes with implements for the memorial service of the dead,
- one munafuda (棟札) ridge tag with information on the building's construction.
^ The following items are attached to the nomination:- a set of eleven implements for the Anchin-hō ceremony of Esoteric Buddhism
- road approaching the shrine
- two copper lanterns
- a stone font for ritual cleansing
- one munafuda (棟札) ridge tag with information on the building's construction
- six two hanging lanterns
- a set of eleven implements for the Anchin-hō ceremony of Esoteric Buddhism
^ The nomination includes a dais and a miniature shrine.
^ Attached to the nomination is one miniature shrine.
^ Eleven munafuda (棟札) ridge tags with information on the building's construction are attached to the nomination.
^ One munafuda (棟札) ridge tag with information on the building's construction and one miniature shrine are attached to the nomination.
^ One frog leg strut (蟇股) and four sangarado (桟唐戸), panelled entrance doors, are attached to the nomination.
^ A total of eight subordinate shrine honden and a see-through fence are attached to the nomination.
^ abc Six munafuda (棟札) ridge tags with information on the building's construction are attached to the nomination.
^ A mizugaki (瑞垣) fence with vertically set boards and a gate are included in the nomination.
^ The nomination includes a see-through fence, torii and a mizugaki (瑞垣) fence with vertically set boards.
^ The Aizen-dō (愛染堂) hall, 43 pieces of ancient lumber and one munafuda (棟札) ridge tag with information on the building's construction are attached to the nomination.
^ The nomination includes the inner shrine (内殿) and one munafuda (棟札) ridge tag with information on the building's construction.
^ The nomination includes an inner shrine and an ancient pillar called shin no mihashira (心御柱).
^ The nomination includes two munafuda (棟札) ridge tags with information on the building's construction.
^ The nomination includes the fence around the shrine and the left and right Naishi-bashi (内待橋), which are the bridges passed by women serving at the court (naishi) on their way to offer food for the gods.
^ The nomination includes:- four munafuda (棟札) ridge tags with information on the building's construction,
- the High Stage (高舞台, takabutai) in front of the haraedono which is used for bugaku dance performances,
- the Open Stage (平舞台, hirabutai) in front of the main shrine,
- the left and right Kadomarōdo shrines (門客神社, kadomarōdojinja) located in front of the main shrine to either side of the hitasaki front lantern. The gate guards, toyoiwamado no kami (豊石窓神) and kushiiwamado no kami (櫛石窓神) are enshrined in them,
- the left and right gakubō (楽房) gagaku dance music halls in front of the main shrine, one for each type of gagaku dance: "left dance" from India and the Tang Dynasty, "right dance" from China and Korea.
^ The nomination includes the fence around the shrine.
^ 19 munafuda (棟札) ridge tags with information on the building's construction are attached to the nomination.
^ Four munafuda (棟札) ridge tags with information on the building's construction and five miniature shrines (玉殿, gyokuden) are attached to the nomination.
^ One munafuda (棟札) ridge tag with information on the building's construction and five inscription boards (銘札) are attached to the nomination.
References[edit]
^ ab Kishida 2008, p. 34
^ Ono & Woodard 2004, pp. 26–27
^ Coaldrake, William Howard (2002) [1996]. Architecture and authority in Japan. London, New York: Routledge. p. 248. ISBN 0-415-05754-X. Retrieved 2009-11-01..mw-parser-output cite.citationfont-style:inherit.mw-parser-output qquotes:"""""""'""'".mw-parser-output code.cs1-codecolor:inherit;background:inherit;border:inherit;padding:inherit.mw-parser-output .cs1-lock-free abackground:url("//upload.wikimedia.org/wikipedia/commons/thumb/6/65/Lock-green.svg/9px-Lock-green.svg.png")no-repeat;background-position:right .1em center.mw-parser-output .cs1-lock-limited a,.mw-parser-output .cs1-lock-registration abackground:url("//upload.wikimedia.org/wikipedia/commons/thumb/d/d6/Lock-gray-alt-2.svg/9px-Lock-gray-alt-2.svg.png")no-repeat;background-position:right .1em center.mw-parser-output .cs1-lock-subscription abackground:url("//upload.wikimedia.org/wikipedia/commons/thumb/a/aa/Lock-red-alt-2.svg/9px-Lock-red-alt-2.svg.png")no-repeat;background-position:right .1em center.mw-parser-output .cs1-subscription,.mw-parser-output .cs1-registrationcolor:#555.mw-parser-output .cs1-subscription span,.mw-parser-output .cs1-registration spanborder-bottom:1px dotted;cursor:help.mw-parser-output .cs1-hidden-errordisplay:none;font-size:100%.mw-parser-output .cs1-visible-errorfont-size:100%.mw-parser-output .cs1-subscription,.mw-parser-output .cs1-registration,.mw-parser-output .cs1-formatfont-size:95%.mw-parser-output .cs1-kern-left,.mw-parser-output .cs1-kern-wl-leftpadding-left:0.2em.mw-parser-output .cs1-kern-right,.mw-parser-output .cs1-kern-wl-rightpadding-right:0.2em
^ "Preservation and Utilization of Cultural Properties" (PDF). Administration of Cultural Affairs in Japan ― Fiscal 2009. Agency for Cultural Affairs. 2010. Archived from the original (PDF) on 2011-05-23. Retrieved 2011-05-08.
^ "Cultural Properties for Future Generations" (PDF). Tokyo, Japan: Agency for Cultural Affairs, Cultural Properties Department. March 2017. Archived from the original (PDF) on 2017-12-16. Retrieved 2017-12-17.
^ abcd 国指定文化財 データベース [Database of National Cultural Properties] (in Japanese). Agency for Cultural Affairs. 2008-11-01. Retrieved 2009-04-16.
^ abcdefgh Young & Young 2007, p. 50
^ abcd Fletcher & Cruickshank 1996, p. 724
^ ab Nishi & Hozumi 1996, p. 40
^ ab Kishida 2008, p. 33
^ Kishida 2008, p. 35
^ Kishida 2008, p. 126
^ Nishi & Hozumi 1996, p. 41
^ abcdefghijkl Kuroda 2005
^ Tamura 2000, p. 21
^ ab Nishi & Hozumi 1996, p. 43
^ Kishida 2008, pp. 40–41
^ Nishi & Hozumi 1996, p. 42
^ Kishida 2008, p. 127
^ Kishida 2008, pp. 42–43
^ Kishida 2008, pp. 128–129
^ Kishida 2008, pp. 43–44
^ abcdefghijklmn Fletcher & Cruickshank 1996, p. 726
^ Kishida 2008, p. 131
^ "Ōsaki Hachiman Shrine – English information" (PDF). Ōsaki Hachimangū. Retrieved 2009-11-04.
^ "irimoya-zukuri". JAANUS – Japanese Architecture and Art Net User System. Retrieved 2009-11-08.
^ "ryousage-zukuri". JAANUS – Japanese Architecture and Art Net User System. Retrieved 2009-11-08.
^ "chidori hafu". JAANUS – Japanese Architecture and Art Net User System. Retrieved 2009-11-08.
^ ab "karahafu". JAANUS – Japanese Architecture and Art Net User System. Retrieved 2009-11-08.
^ "gongen-zukuri". JAANUS – Japanese Architecture and Art Net User System. Retrieved 2009-11-08.
^ abcd 日光東照宮ホームページ [Nikkō Tōshō-gū homepage] (in Japanese). Tōshō-gū. Retrieved 2009-11-04.
^ "mokoshi". JAANUS – Japanese Architecture and Art Net User System. Retrieved 2009-11-08.
^ "大町市役所/国宝 仁 科神明宮" [Ōmachi public offic/ National Treasure Nishina Shinmei Shrine]. Ōmachi City. Archived from the original on 2011-06-05. Retrieved 2009-11-08.
^ "shinmei-zukuri". JAANUS – Japanese Architecture and Art Net User System. Retrieved 2009-11-08.
^ "shikyakumon". JAANUS – Japanese Architecture and Art Net User System. Retrieved 2009-11-08.
^ "kirizuma-zukuri". JAANUS – Japanese Architecture and Art Net User System. Retrieved 2009-11-08.
^ 「歓喜院聖天堂」が国宝に指定 [Shōden Hall of Kangi-in designated as National Treasure] (in Japanese). Kumagaya city. 2012-07-09. Archived from the original on 2012-08-13. Retrieved 2012-08-13.
^ 国宝・重要文化財(建造物)の指定について [Designation of National Treasures and Important Cultural Properties (buildings and structures)] (PDF) (in Japanese). Agency for Cultural Affairs. 2012-05-18. Archived from the original (PDF) on 2012-08-13. Retrieved 2012-08-13.
^ "境内案内" [Compound Guide]. Kunōzan Tōshō-gū. Archived from the original on 2011-02-04. Retrieved 2011-01-20.
^ "新羅善神堂" [Shinra Zenjin Hall]. Mii-dera. Retrieved 2009-11-08.
^ "大笹原神社本殿" [Ōsasahara Shrine main hall] (PDF). Shiga Prefecture. Archived from the original (PDF) on 2011-06-13. Retrieved 2009-11-08.
^ "竹生島神社" [Chikubushima Shrine]. Tsukubusuma Shrine. Retrieved 2009-11-08.
^ "竹生島 国 宝重要文化財" [Chikubushima National Treasures Important Cultural Properties]. Nagahama City. Archived from the original on 2013-04-15. Retrieved 2009-11-08.
^ "西本宮本殿" [West Hall of Worship main hall]. Hiyoshi Taisha. Archived from the original on 2008-10-19. Retrieved 2009-11-09.
^ abc Kishida 2008, p. 42
^ "hie-zukuri". JAANUS – Japanese Architecture and Art Net User System. Retrieved 2009-11-09.
^ "東本宮本殿" [East Hall of Worship main hall]. Hiyoshi Taisha. Archived from the original on 2011-07-25. Retrieved 2009-11-09.
^ "Ujigami-jinja". Kyoto City. Retrieved 2009-11-09.
^ abcd "Advisory body evaluation" (PDF). UNESCO. Retrieved 2009-11-09.
^ 国宝 新指定の部 [New designations of National Treasures] (PDF) (in Japanese). Agency for Cultural Affairs. 2015-10-16. Archived from the original (PDF) on 2016-04-06. Retrieved 2016-04-06.
^ 石清水八幡宮、国宝に 旧網走監獄など重文 文化審答申 [Designation of Iwashimizu Hachimangū as National Treasure and the former Abashiri Prison as Important Cultural Property] (in Japanese). Asahi Shimbun. 2015-10-16. Archived from the original (PDF) on 2016-04-06. Retrieved 2016-04-06.
^ 石清水八幡宮本社が国宝に指定されました [Designation of Iwashimizu Hachimangū as National Treasure] (in Japanese). Yawata city. 2015-10-16. Archived from the original (PDF) on 2016-04-06. Retrieved 2016-04-06.
^ "Shimogamo-jinja". Kyoto City. Retrieved 2009-11-09.
^ "Kamigamo-jinja". Kyoto City. Retrieved 2009-11-09.
^ "World Heritage Kyoto DAIGOJI Temple : Guide to Kami-Daigo (the upper part of Daigo)". Daigo-ji. Retrieved 2009-11-09.
^ "Daigo-ji". Kyoto City. Retrieved 2009-11-09.
^ "北野天満宮 境内" [Kitano Tenman-gū compound]. Kitano Tenman-gū. Archived from the original on 2011-05-09. Retrieved 2011-05-09.
^ "桜井神社" [Sakurai Shrine]. Sakai City. Archived from the original on 2011-07-22. Retrieved 2009-11-09.
^ "hongawarabuki". JAANUS – Japanese Architecture and Art Net User System. Retrieved 2009-11-09.
^ "国指定文化財 デー タベース:関連情報詳細" [State designated cultural properties database: related information details]. Sumiyoshi Taisha. Archived from the original on 2010-07-03. Retrieved 2009-11-09.
^ "sumiyoshi-zukuri". JAANUS – Japanese Architecture and Art Net User System. Retrieved 2009-11-09.
^ "本社本殿" [Main shrine main hall]. Uda Mikumari Shrine. Retrieved 2009-11-09.
^ "kasuga-zukuri". JAANUS – Japanese Architecture and Art Net User System. Retrieved 2009-11-09.
^ "御本殿(国宝)" [Main hall (National Treasure)]. Kasuga Shrine. Retrieved 2009-11-09.
^ "Nomination File". UNESCO. Archived from the original (PDF) on 2012-10-25. Retrieved 2009-11-09.
^ Kishida 2008, p. 41
^ "天理市ホームページ" [Tenri City homepage]. Tenri City. Archived from the original on 2012-12-19. Retrieved 2009-11-09.
^ "円成寺:鎮守社 春 日堂・白山堂" [Enjō-ji shrine Kasuga-dō, Hakusan-dō]. Naranet. Retrieved 2009-11-09.
^ "国宝 三 佛寺奥院『投入堂』" [National Treasure Sanbutsu-ji Okuno-in Nageiri Hall]. Sanbutsu-ji. Retrieved 2009-11-09.
^ "The Architecture of Izumo Grand Shrine" (PDF). Shimane Prefecture. Archived from the original (PDF) on 2009-03-27. Retrieved 2009-11-09.
^ "Izumo Taisha". Izumo Taisha. Archived from the original on 2009-12-19. Retrieved 2009-11-09.
^ Kishida 2008, p. 36
^ "神魂神社" [Kamosu Shrine]. Kamosu Shrine. Retrieved 2009-11-04.
^ "taisha-zukuri". JAANUS – Japanese Architecture and Art Net User System. Retrieved 2009-11-08.
^ "tochibuki". JAANUS – Japanese Architecture and Art Net User System. Retrieved 2009-11-09.
^ "国宝本殿拝殿" [National Treasure main hall, oratory]. Kibitsu Shrine. Archived from the original on 2011-08-23. Retrieved 2009-11-09.
^ "hiyoku irimoya-zukuri". JAANUS – Japanese Architecture and Art Net User System. Retrieved 2009-11-09.
^ abcdef "Itsukushima Shrine". Miyajima Tourist Association. Retrieved 2009-11-10.
^ "Advisory body evaluation" (PDF). UNESCO. Retrieved 2009-11-09.
^ 広島県の文化財 – 厳島神社(本社,摂社客神社,廻廊) [Cultural Properties of Hiroshima Prefecture – Itsukushima Shrine (main shrine, auxiliary shrine, corridors)] (in Japanese). Hiroshima Prefecture. Archived from the original on 2009-12-10. Retrieved 2009-11-09.
^ "ryounagare-zukuri". JAANUS – Japanese Architecture and Art Net User System. Retrieved 2009-11-08.
^ 住吉神社 [Sumiyoshi Shrine] (in Japanese). Sumiyoshi Shrine. Archived from the original on 2009-06-11. Retrieved 2009-11-04.
^ 国宝神谷神社本殿(坂出市の観光) [National Treasure Kandani Shrine main shrine (sightseeing in Sakaide)] (in Japanese). Sakaide City. Archived from the original on 2009-08-22. Retrieved 2009-11-04.
^ "sanja-zukuri". JAANUS – Japanese Architecture and Art Net User System. Retrieved 2009-11-04.
^ "nagare-zukuri". JAANUS – Japanese Architecture and Art Net User System. Retrieved 2009-11-04.
^ abcde 青井阿蘇神社 (in Japanese). Aoi Aso Shrine. Retrieved 2009-11-10.
^ "yosemune-zukuri". JAANUS – Japanese Architecture and Art Net User System. Retrieved 2009-11-08.
^ 国宝本殿八幡造り [National Treasure main shrine Hachiman style] (in Japanese). Usa Shrine. Retrieved 2009-11-04.
^ 宇佐神宮本殿 [Usa Shrine Main Hall] (in Japanese). Bunka Oita. Archived from the original on 2011-07-22. Retrieved 2009-11-10.
^ "hachiman-zukuri". JAANUS – Japanese Architecture and Art Net User System. Retrieved 2009-11-08.
Bibliography[edit]
.mw-parser-output .refbeginfont-size:90%;margin-bottom:0.5em.mw-parser-output .refbegin-hanging-indents>ullist-style-type:none;margin-left:0.mw-parser-output .refbegin-hanging-indents>ul>li,.mw-parser-output .refbegin-hanging-indents>dl>ddmargin-left:0;padding-left:3.2em;text-indent:-3.2em;list-style:none.mw-parser-output .refbegin-100font-size:100%
Fletcher, Sir Banister; Cruickshank, Dan (1996) [1896]. Sir Banister Fletcher's a history of architecture (20th illustrated ed.). Architectural Press. ISBN 0-7506-2267-9. Retrieved 2009-11-11.
Kishida, Hideto (2008). Japanese Architecture. READ BOOKS. ISBN 1-4437-7281-X. Retrieved 2009-11-11.
Kuroda, Ryūji (2005-06-02). "History and Typology of Shrine Architecture". Encyclopedia of Shinto (β1.3 ed.). Tokyo: Kokugakuin University. Retrieved 2009-11-16.
Nishi, Kazuo; Hozumi, Kazuo (1996) [1983]. What is Japanese architecture? (illustrated ed.). Kodansha International. ISBN 4-7700-1992-0. Retrieved 2009-11-11.
Ono, Sokyo; Woodard, William P. (2004). Shinto the Kami Way (illustrated ed.). Tuttle Publishing. ISBN 0-8048-3557-8. Retrieved 2009-11-12.
Tamura, Yoshiro (2000). "The Birth of the Japanese nation". Japanese Buddhism – A Cultural History (1st ed.). Tokyo: Kosei Publishing Company. ISBN 4-333-01684-3.
Young, David; Young, Michiko (2007) [2004]. The art of Japanese architecture. Architecture and Interior Design (illustrated, revised ed.). Tuttle Publishing. ISBN 0-8048-3838-0. Retrieved 2009-11-11.
Further reading[edit]
Cluzel, Jean-Sébastien (2008). Architecture éternelle du Japon - De l'histoire aux mythes (illustrated ed.). Editions Faton. ISBN 978-2-87844-107-9.
External links[edit]
| Wikimedia Commons has media related to National Treasure shrines. |
Categories:
- Shinto shrines in Japan
- Lists of National Treasures of Japan
- Religious architecture
- Japanese architecture
- Japan religion-related lists
(window.RLQ=window.RLQ||).push(function()mw.config.set("wgPageParseReport":"limitreport":"cputime":"2.016","walltime":"2.189","ppvisitednodes":"value":23881,"limit":1000000,"ppgeneratednodes":"value":0,"limit":1500000,"postexpandincludesize":"value":389849,"limit":2097152,"templateargumentsize":"value":36688,"limit":2097152,"expansiondepth":"value":10,"limit":40,"expensivefunctioncount":"value":0,"limit":500,"unstrip-depth":"value":1,"limit":20,"unstrip-size":"value":259902,"limit":5000000,"entityaccesscount":"value":1,"limit":400,"timingprofile":["100.00% 1505.082 1 -total"," 42.16% 634.568 3 Template:Reflist"," 22.32% 336.003 142 Template:Nihongo"," 19.90% 299.443 66 Template:Cite_web"," 11.69% 175.892 143 Template:Category_handler"," 8.54% 128.531 40 Template:Coord"," 6.18% 92.999 8 Template:Cite_book"," 3.86% 58.082 11 Template:Navbox"," 3.54% 53.279 53 Template:Sort"," 3.40% 51.136 9 Template:Convert"],"scribunto":"limitreport-timeusage":"value":"0.707","limit":"10.000","limitreport-memusage":"value":7369722,"limit":52428800,"cachereport":"origin":"mw2281","timestamp":"20181008065302","ttl":1900800,"transientcontent":false);mw.config.set("wgBackendResponseTime":108,"wgHostname":"mw2240"););


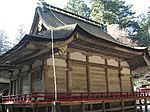






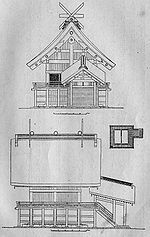

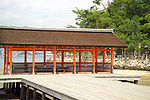



 Clash Royale CLAN TAG
Clash Royale CLAN TAG